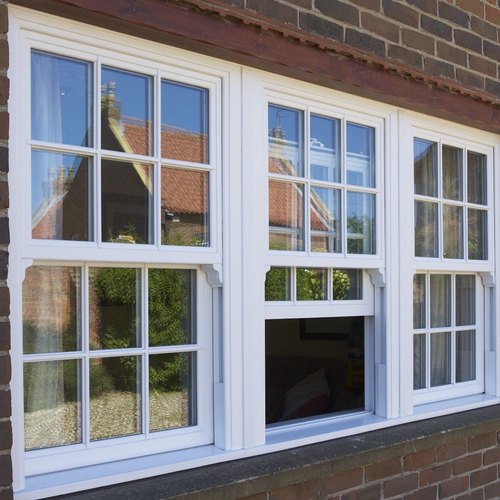The use of windows as one of the main components of the outer shell of the building is examined and the types of building windows in terms of profile type are introduced and the advantages and disadvantages of each of these types of lightweight walls are introduced. It is fully explained. Building windows are an important outer shell, along with various building doors.
What is a Building Window?
The window in the building is a kind of translucent wall and forms part of the building envelope with a visible light transmission coefficient greater than 0.05.
What is a Translucent Wall?
Generally, the wall of passing light is transparent and includes windows, façades and exterior doors, skylights, and the like of passing light. Temporary light walls, including windows, walls, and skylights, must be of high quality, seamless profiles with minimal air leakage. window, In addition, the light-permeable walls are resistant to wind and fire.
Lightweight wall frames should be made of suitable materials such as wood, high-quality polymers such as PVC or metals, with minimal thermal bridges. If the sealing around the frames is not suitable, air leaks should be prevented by using flexible tapes. Window It is not possible to improve the sealing on simple sliding windows without special sealing hardware. It is strongly not recommended to use such openings without proper sealing in buildings located in windy areas and high-rise buildings.
Appropriate Window Space in the Building
The amount of light passing through the building is very effective in terms of heat transfer. Due to the low thermal resistance of the conductive wall relative to other façade components, the lower the transmitted light levels relative to the surface of the façade shell, the less the building’s heat loss. By designing a sufficient number of windows in the building, heat transfer to the outside of the building can be reduced as well as providing sufficient lighting for the interior spaces. The corrugated wall in the building can be installed horizontally, vertically, or at an angle. In the horizontal or angled position, the translucent wall is called a skylight.
Definition of Span in Building
Openable surfaces in the building envelope created for access, lighting, exterior visibility, fuel exhaust, ventilation, and air exchange, including building doors, windows and wall skylights, and skylights.
Window Application in Buildings
Windows are one of the most widely used components of the building’s outer shell and are often used as a passing light wall to provide natural light and allow natural ventilation of the building’s interior. Window The number, height, and material of building windows may vary depending on the architectural design and the climate in which the building is located. For example, in hot and humid areas, the level of the openings should be equal to about 20% of the area, and it is also better to place windows on different walls for ventilation and air circulation.
Natural Ventilation by Opening Windows in Hot and Humid Climates
In hot and humid climates, it is better to lower the air temperature before entering the building with measures such as creating shadows. Creating natural ventilation is especially important in humid climates. In the design of buildings in humid climates, it is recommended to install façade openings in such a way that they do not block the airflow path with the interior elements, and the possibility of creating louvers in the gaps. Window In hot and dry climates, natural ventilation of the building at night in hot weather causes the materials to cool. During the day, indoor ventilation with chilled air via simple evaporative systems provides a significant portion of the building’s cooling needs.


